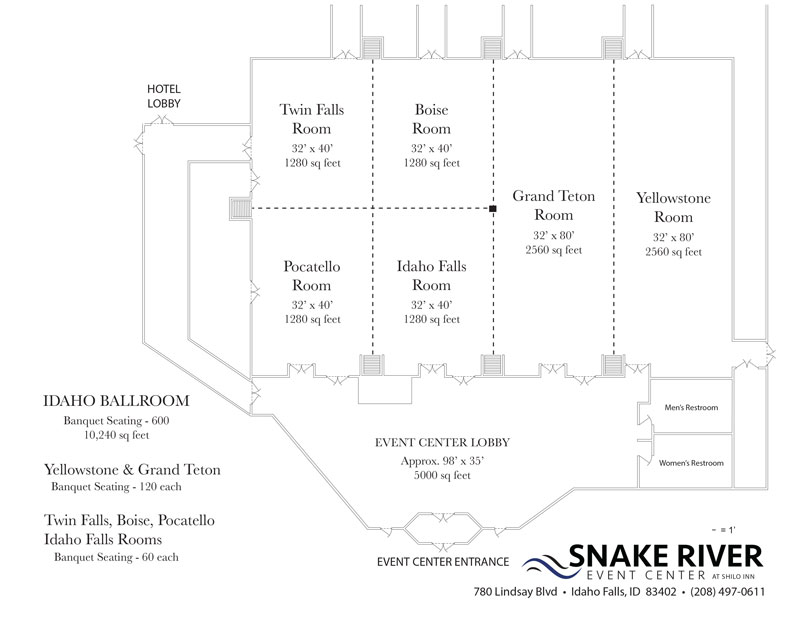Plan your dream event at Snake River Event Center, Idaho Falls' premier venue!
Whether you're envisioning an intimate gathering or a grand gala, the Snake River Event Center caters to every size and style.
Unmatched Versatility:
- Expansive Idaho Ballroom: Boasting over 15,000 square feet, this space comfortably accommodates 600 guests for banquets and seamlessly transforms into smaller areas for more personalized events.
- Flexible Meeting Rooms: Host board meetings, workshops, or breakout sessions in our dedicated rooms, perfect for groups of up to 18.
- Scenic Outdoor Patio: Enjoy breathtaking views of the Snake River and LDS Temple while mingling with guests on our picturesque patio.
Beyond the Space:
- Convenient Amenities: Our full-service hotel offers comfortable accommodations for your attendees, while Redd's Grill and Flying Goose Lounge provide delicious dining and entertainment options.
- Dedicated Team: Our experienced event staff will work collaboratively with you to ensure every detail is flawlessly executed, exceeding your expectations.
Explore Your Options:
Ready to bring your vision to life? Download our comprehensive room and capacity guide by clicking the image below. We look forward to creating an unforgettable event experience at Snake River Event Center!
Floor Plan of the Snake River Event Center
Click on this image for a downloadable pdf, drawn to scale. Key is on the page about the logo.
780 Lindsay Blvd • Idaho Falls, ID 83402
(208) 497-0611 •

